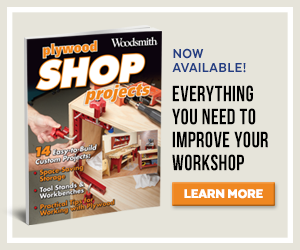The curved uprights on the Open Wardrobe from Woodsmith Magazine Issue 282 give the project its signature look. Before heading to the bandsaw or shaping tools, the first step is careful layout. The accuracy and symmetry you establish here will determine how smoothly the rest of the build goes.

Understanding the Upright Shape
A quick look at the drawing reveals several key details worth noting. Each upright has a flat reference edge along one side. This is the joint where it connects to its paired upright. In addition to the sweeping curve, the width of each upright tapers from bottom to top. That combination of curve and taper requires intentional layout to ensure both uprights mirror each other.
The blanks for these parts are nearly ten inches wide. Most builders will need to glue up each upright from two boards. Once the blank is prepared and surfaced, it is ready for layout.
Establishing the Reference Marks
The layout begins by marking the key vertical locations shown in the project drawings. These points define the changing width of the upright as it rises. With these marks in place, you can begin forming the curve.
Drawing the Curve
A flexible straightedge such as a long strip of hardboard works well for creating a natural, flowing curve. Clamp the strip to the blank so it bends evenly through the layout marks. Trace along the edge with a pencil to capture the shape.
At this rough layout stage, feel free to make adjustments. Erase, redraw, and refine the profile until you land on a shape that looks balanced and consistent. This step is worth taking your time on, as it sets up accuracy for cutting, smoothing, and final fitting later.
Next Steps
With the curve finalized, you can move on to cutting the uprights to shape and refining the surfaces. A well-laid-out blank makes the shaping process predictable and helps ensure the two uprights match cleanly.











